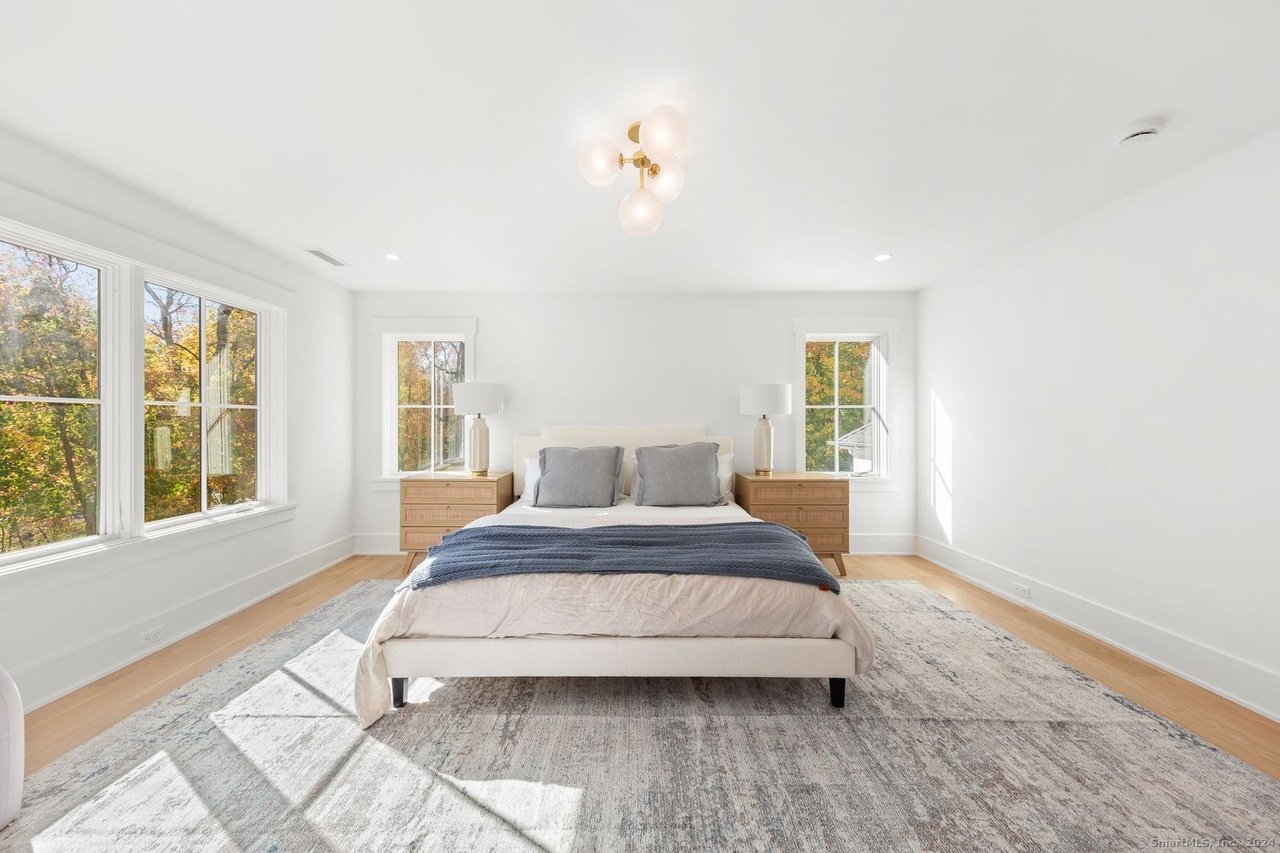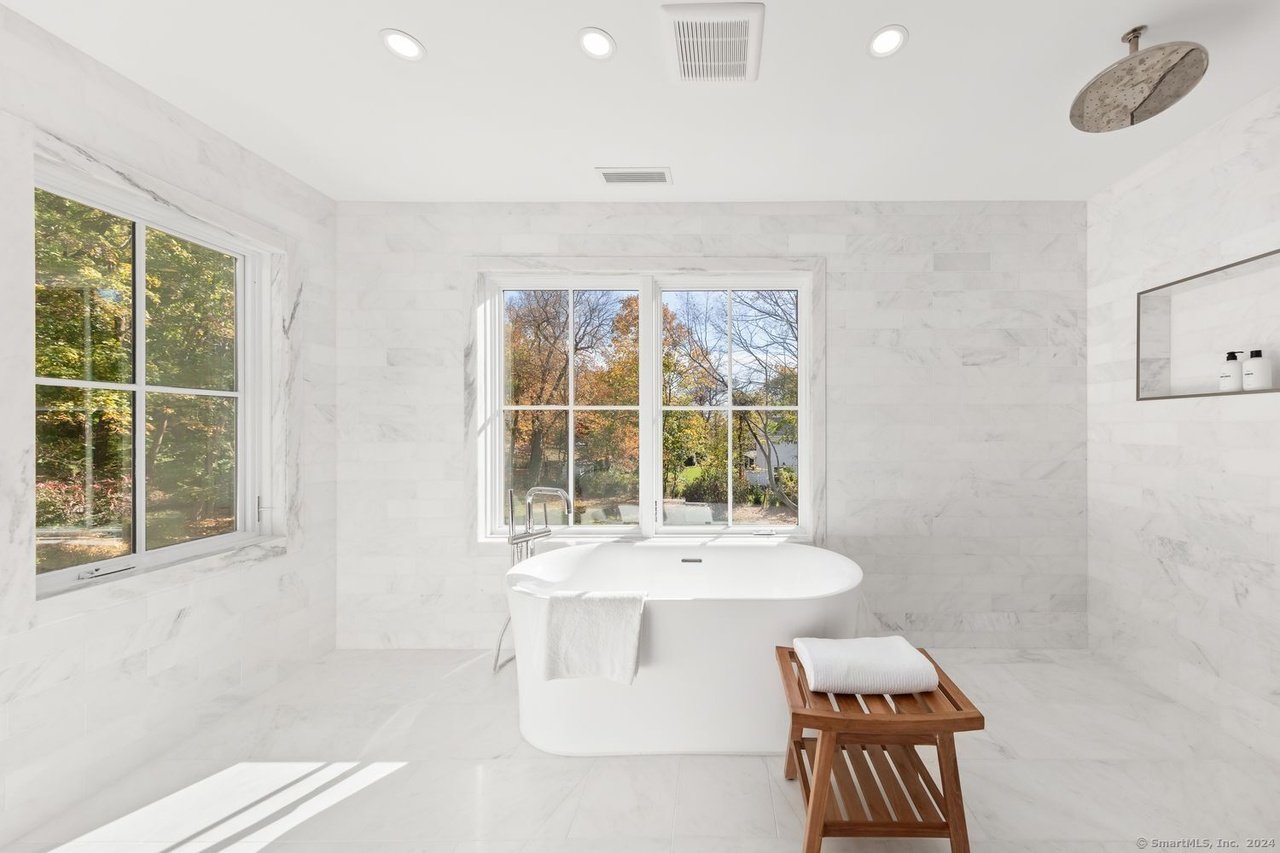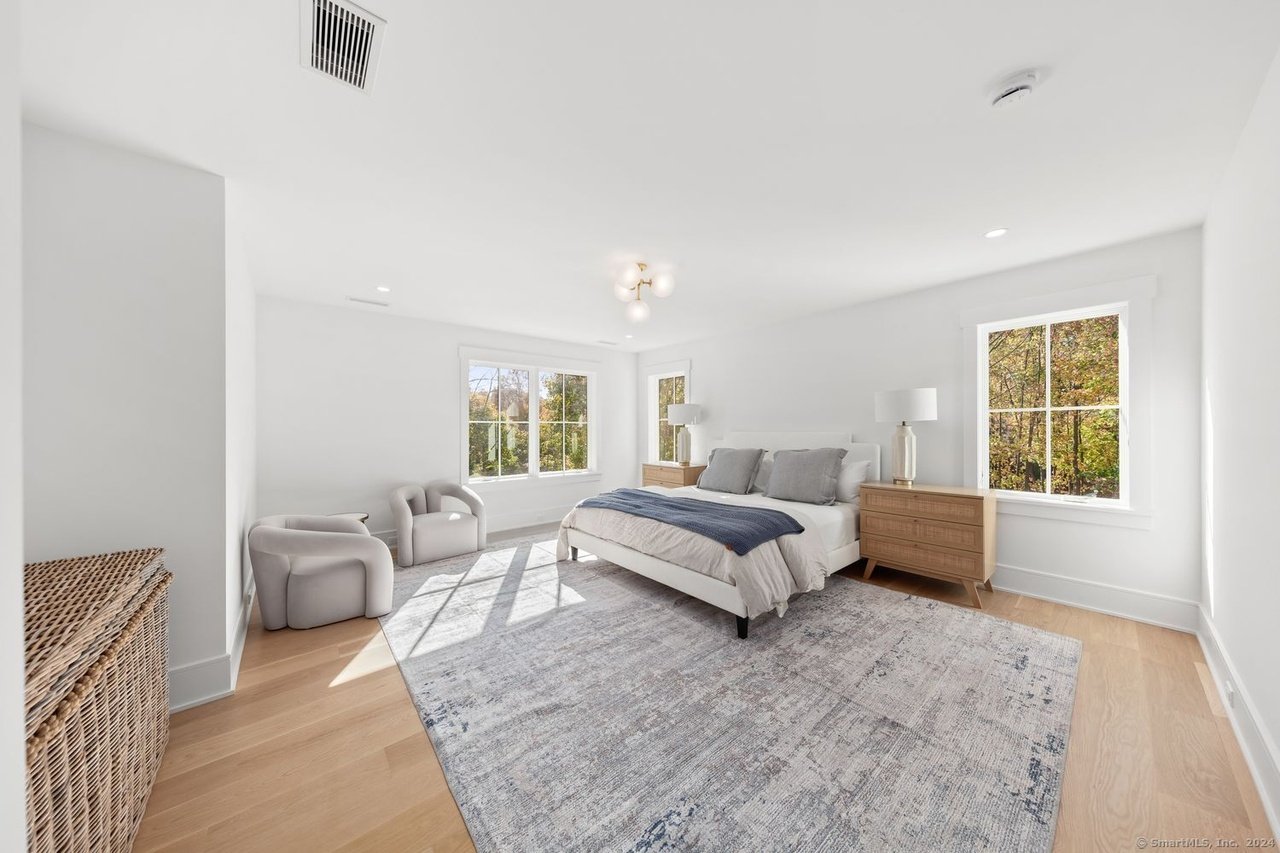Stanton Road - Darien, CT
77 Stanton Road
Newly Re-Imagined
Modern Masterpiece in Darien
Space, Style & Serenity In the Heart of Darien
6 BEDS | 6.5 BATHS
5,200 SQ.FT. LIVING AREA | 1.2 ACRES
Welcome to 77 Stanton Rd, a stunning showcase of modern elegance and thoughtful design in the heart of Darien.
This fully reimagined 2024 renovation and major expansion was expertly crafted by North Star Development, with Edson Alvarez of SA Construction leading the way, bringing a fresh, sophisticated style paired with the functionality every family craves. Collaborating seamlessly with The SOHO Group and interior designer Jody Deluca Interiors, the vision was brought to life. From the moment you step into the grand two-story foyer, you’re embraced by light, warmth, and a true sense of home.
With six bedrooms, including a first-floor guest suite, six and a half baths, a chef’s kitchen, and an expansive third-floor retreat, every detail of this 1.2-acre property has been designed to meet the demands of modern living while exuding timeless beauty.
A Home Like No Other On Stanton Road
Sold in a Matter of Days…
TOP-RATED SCHOOLS | PROXIMITY TO NEW YORK CITY | COASTAL LIFESTYLE | THRIVING REAL ESTATE MARKET
VIBRANT COMMUNITY | CHARMING DOWNTOWN | PARKS AND RECREATION | EXCLUSIVE CLUBS AND AMENITIES | SAFE AND PEACEFUL ENVIRONMENT
CULTURAL ENRICHMENT | CONVENIENT LOCATION | HIGH QUALITY OF LIFE









Step Inside Kitchen Perfection
A chef’s dream, the kitchen features a stunning 12-foot marble island, sleek built-in pantry, and a 72-inch wall of stainless steel refrigeration, combining elegance and functionality.
The heart of this home, the kitchen is both a visual masterpiece and a hub for family connection. With seating for six at the expansive 12-foot marble island, it’s perfect for casual mornings or lively entertaining. The sleek built-in pantry ensures a clutter-free space, while the impressive 72-inch stainless steel refrigeration wall is a chef’s delight. Oversized windows and warm wood accents add a welcoming glow, making this kitchen as inviting as it is functional.
Opening into the great room to create an expansive space perfect for both intimate gatherings and lively celebrations. Anchored by a striking soapstone fireplace, it exudes warmth and sophistication. Flanked by oversized sliding glass doors, the room effortlessly connects to the outdoor hardwood deck, bringing in natural light and offering a harmonious indoor-outdoor flow.
Grand Two-Story Foyer
With thoughtfully designed oversized windows and clean, modern lines, this living space is as timeless as it is inviting.
The Exterior
Scenic Views
Expansive Hardwood Deck
Bedroom Suite Sanctuary
Every detail in the bedroom—from the airy ceiling height to the contemporary fixtures—has been designed to inspire peace and modern elegance.
Spacious Bathrooms
Clean lines, warm wood tones, and plush textures define the upstairs bathrooms, offering an ideal balance of style and relaxation.
Light-Filled Modern Comfort









Third Floor Retreat… with a Wet Bar
The expansive third-floor lounge is both inviting and versatile, featuring custom seating and an open layout perfect for relaxing or hosting guests.























