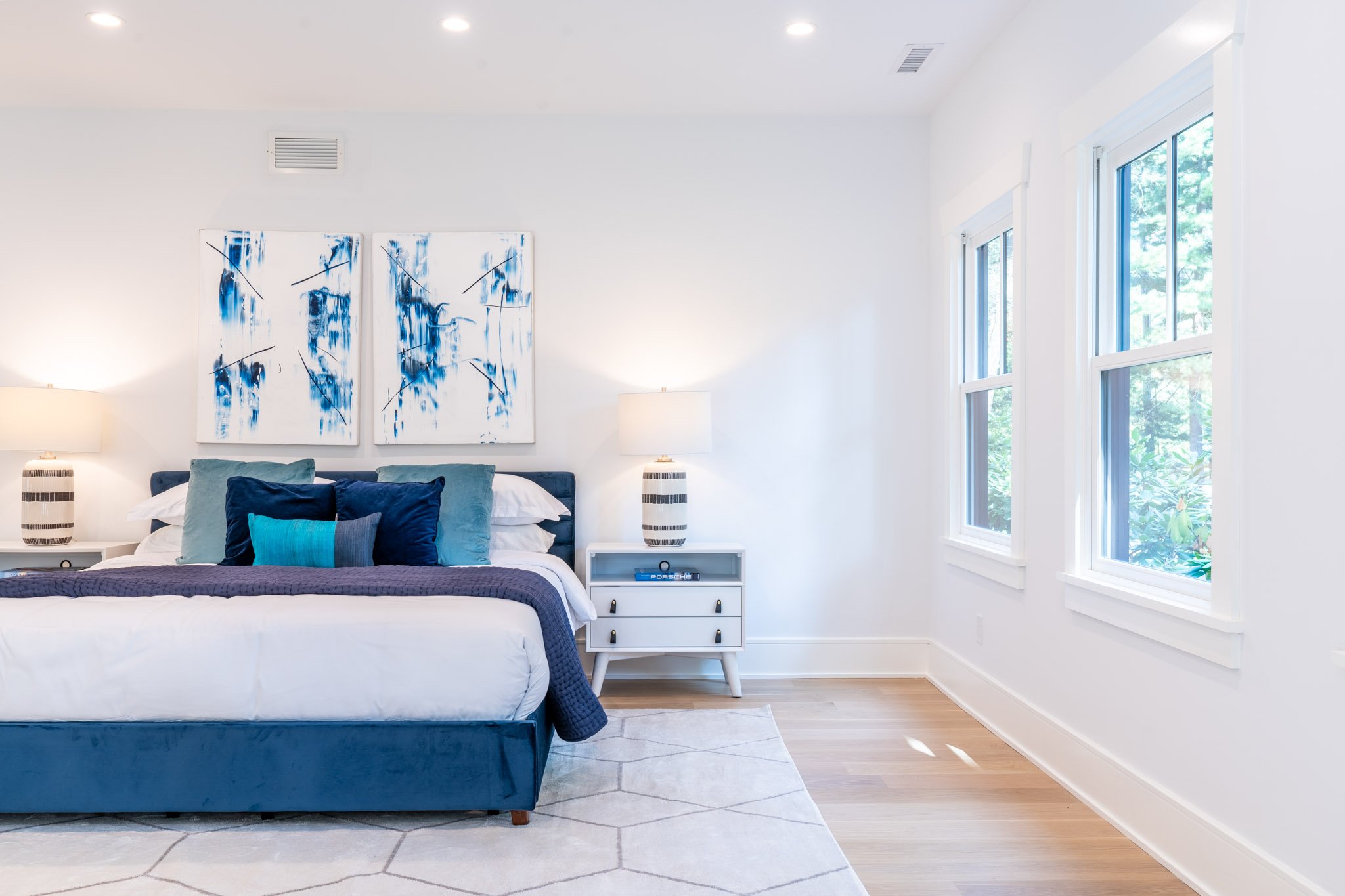Hockanum Road, Westport
Award-Winning Architecture Meets Unparalleled Innovation
HOBI Awards Won: Best Home Technology by a Builder & Outstanding Special Purpose Room for Westport Race Room
Discover the Unexpected
Modern Ranch, Redefined.
Elite Elegance, Beyond Imagination
5 BEDS | 6 BATHS
3,491 SQ.FT. LIVING AREA | 1.3 ACRES LOT
In 2023, 12 Hockanum Road Won Hobi Awards for Outstanding Special Purpose Room for Westport race room Best Home Technology by a Builder.
Welcome to 12 Hockanum Road, Westport CT – a marvel in modern living where award-winning architecture meets unparalleled innovation. Nestled on a lush 1.3-acre lot, this home boasts a seamless blend of high-tech features and luxurious design, spanning nearly 8,000 square feet of dynamic living space. Inside, you'll discover a world where each room tells a story of elegance and sophistication, from the state-of-the-art virtual race car driving room to the ingenious Vanish Media's invisible entertainment systems. Designed for comfort and sustainability, this property offers smart home technology for a life of ease and security. Step into a space where every detail caters to your desires, creating a living experience that's as unique as your passions – welcome to the epitome of contemporary luxury.
The Exterior
Innovative Luxury Living at Westport's Finest: 12 Hockanum Road
Before
Glimpse into the past: The original state of 12 Hockanum Road was brimming with potential.
Diamond in the Rough: The backyard’s unpolished beauty before its transition.
After
Nestled on a lush 1.3-acre lot, this home boasts a seamless blend of high-tech features and luxurious design, spanning nearly 8,000 square feet of dynamic living space.
Rejuvenated Escape into Nature: The backyard, now an elevated haven for relaxation & entertainment.
Step Inside: A Love Poem to Luxury Living
Hockanum Road isn't just where life is lived; it's artfully experienced and mastered. Welcome to re-developed artistry, modern-ranch style.
The main floor, a harmonious ballet of kitchen, dining, and living spaces, leads you through a narrative of refined elegance. The master suite, a triumphant chapter in luxury, anchors a wing alongside its three bedroom-and-bath counterparts. In a cunning plot twist, an additional secluded suite reveals itself, offering an intimate retreat.
Kitchen: Before
The old-school kitchen was set for a contemporary upgrade.
Lower Level
The new kitchen oasis is full of color…
Ascend to the upper story where imagination takes flight in a versatile expanse, tailor-made for dreams and diversions.
The lower level is where leisure & excitement collide, from a virtual race car escapade in the basement to a sunlit spare room to unwind.
Kitchen: After
Every corner is packed with style and edge.
The Master Suite
Step inside the haven of sophistication in the master bedroom reimagined as a sanctuary of luxury and tranquility, featuring ingenious Vanish Media's invisible entertainment systems.
Backyard Bliss
Escape into nature in the new backyard, now an exquisite haven for relaxation and entertainment.


























